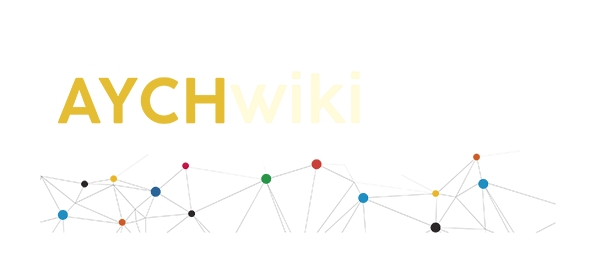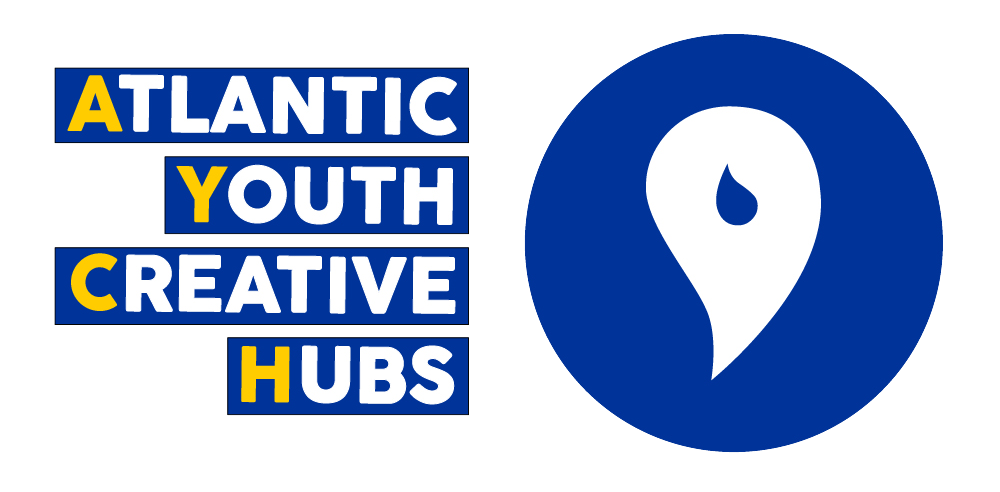Différences
Ci-dessous, les différences entre deux révisions de la page.
| Les deux révisions précédentes Révision précédente Prochaine révision | Révision précédente | ||
|
en:ang12018engl [2018/10/03 20:06] user |
en:ang12018engl [2018/10/03 20:21] (Version actuelle) user |
||
|---|---|---|---|
| Ligne 1: | Ligne 1: | ||
| - | ====== Workshop _ La pépinière ====== | + | ====== Workshop _ La Pépinière ====== |
| - | // How to use graphical facilitation in a workshop // | + | // How to use graphical facilitation in a workshop dedicated to space // |
| Ligne 25: | Ligne 25: | ||
| The characteristic of this workshop is to work from images, on a short time (3h): | The characteristic of this workshop is to work from images, on a short time (3h): | ||
| - | {{: en: img_3220.jpg? 200 | Icebreaker}} | + | |
| + | {{ :en: img_3220.jpg? 200 | Icebreaker}} | ||
| * ** Icebreaker **: choice of an image that would represent the future place, his mind, or other images that would not represent the place. Creation of a first cartography of the values of the place. | * ** Icebreaker **: choice of an image that would represent the future place, his mind, or other images that would not represent the place. Creation of a first cartography of the values of the place. | ||
| - | {{: en: capture_d_e_cran_2018-10-03_a_19.02.26.png? 400 |}} | + | {{ :en: capture_d_e_cran_2018-10-03_a_19.02.26.png? 400 |}} |
| - | * ** User itinerary **: definition of a route and illustrations from persona defined upstream. Illustrations by pictograms made by Olivier. | + | |
| + | * ** User journey **: definition of a route and illustrations from persona defined upstream. Illustrations by pictograms made by Olivier. | ||
| - | {{: en: img_3235.jpg? 400 | User path}} | + | {{ :en: img_3235.jpg? 400 | User path}} |
| Illustration of the user route by Olivier Balez | Illustration of the user route by Olivier Balez | ||
| Ligne 39: | Ligne 43: | ||
| * ** Analysis of uses **: definition of the principal uses - functions of the place | * ** Analysis of uses **: definition of the principal uses - functions of the place | ||
| - | {{: en: img_3236.jpg? 400 |}} | + | {{ :en: img_3236.jpg? 400 |}} |
| - | Discovery of the initial plan and the main places to define, to requeste | + | |
| + | Discovery of the initial plan and the main places to define... | ||
| - | * ** Moodboard **: Definition of moods | + | |
| - | {{: in: img_3227.jpg? 400 |}} | + | * ** Moodboard **: Definition of spaces |
| + | {{ :en: img_3227.jpg? 400 |}} | ||
| Creation of moodboard (drawing boards) with the help of drawings (facilitated by Olivier Balez) or photos of trends. | Creation of moodboard (drawing boards) with the help of drawings (facilitated by Olivier Balez) or photos of trends. | ||
| - | ===== Résultats de l’atelier (idées à partager sur les autres hubs?) ===== | + | ===== Results of the workshop (ideas to share on other hubs?) ===== |
| - | Le travail sur les personae ont permis de présenter deux axes de développement : | + | The work on personae made it possible to present two axes of development: |
| - | Axe 1 (groupe 1) : Un lieu repère de la ville permettant de montrer les savoir-faire et les réseaux, symbole de l’attractivité de la ville | + | Axis 1 (Group 1): A landmark of the city that allows to show the know-how and networks, symbol of the attractiveness of the city : |
| - | * Travail sur l’espace extérieur (showroom à ciel ouvert), lieu de repos, parcours de santé | + | * Work on the outdoor area (open showroom), rest area, fitness trail |
| - | * Le bâtiment est visible depuis la route (ballon à hydrogène ?). Un travail plus général sur le mapping et la signalétique (au sol ?) doit être envisagé. | + | * The building is visible from the road (hydrogen balloon?). A general work on mapping and signage (on the ground?) |
| - | * Escalier principal : marquer l’identité du lieu, l’entrée par une signalétique originale | + | * Main staircase: mark the identity of the place, the entrance by an original signage |
| - | * Accueil : une carte interactive permet de visualiser les réseaux de la ville, un mur des idées permet de partager des applicatifs | + | * Welcome desk: an interactive map allows to visualize the networks of the city, a wall of ideas allows to share initiatives |
| - | * L’escalier descendant vers le jardin est aussi un gradin qui permet d’organiser des présentations | + | * The stairs down to the garden is also a balcony that allows to organize presentations |
| - | * L’ensemble doit évoquer l’industrie de l’image et les médias | + | * The whole must evoke the image industry and the media |
| - | * Le lieu est un showroom transparent, un espace ouvert convivial | + | * The place is a transparent showroom, a friendly open space |
| {{:en:img_3231.jpg?200|}}{{:en:img_3232.jpg?200|}}{{:en:img_3233.jpg?200|}} | {{:en:img_3231.jpg?200|}}{{:en:img_3232.jpg?200|}}{{:en:img_3233.jpg?200|}} | ||
| Ligne 67: | Ligne 72: | ||
| | | ||
| + | Axis 2, Group 2: an open place (no specialization of spaces) with a strong identity | ||
| + | * The connection between the old and the new building must be real and signaled (a space with a signage game, mapping?): The gesture between the two buildings must be strong (interactive map of places, resources of Grand Angoulême (easily modifiable?) | ||
| + | * An open space that must be easily adaptable according to the activities (fluctuating) of the companies. Predict different configurations of spaces | ||
| + | * The reception is at the center rather than at the entrance (which guidance to reception, what autonomy in the absence of the person in charge of the reception? | ||
| + | * Signage is dynamic, can be easily changed | ||
| + | * Avoid partitioning or space separations: a 3D printer can be installed in the relaxation area | ||
| + | * The showroom is throughout the walk in the building: cabinet of curiosities? projections? | ||
| + | * Tisannery, etc. is a living space (fast food on the spot?) | ||
| + | * Special attention is given to acoustics in these spaces. Creation of sound environments? | ||
| + | * A question : how to occupy empty spaces or those that will be filled up later? | ||
| - | Axe 2, Groupe 2 : un lieu ouvert (pas de spécialisation des espaces) avec une identité forte | ||
| - | * La connexion entre l’ancien et le nouveau bâtiment doit être réelle et signalée (un sas avec un jeu de signalétique, mapping ?) : le geste entre les deux bâtiments doit être fort (carte interactive des lieux, des ressources de l’agglomération d’Angoulême (facilement modifiable ?) | ||
| - | * Un espace ouvert qui doit être très facilement modulable en fonction des activités (fluctuantes) des entreprises. Prévoir différentes configurations d’espaces | ||
| - | * L’accueil est au centre plutôt qu’à l’entrée (quel guidage jusqu’à l’accueil, quelle autonomie en l’absence de la personne en charge de l’accueil ? | ||
| - | * La signalétique est dynamique, peut facilement se changer | ||
| - | * Eviter les cloisonnements ou les séparations d’espaces : une imprimante 3D peut être installée dans l’espace détente | ||
| - | * Le showroom est tout au long de la déambulation dans le bâtiment : cabinet de curiosités ? projections ? | ||
| - | * La tisannerie, etc. est un espace de vie (restauration rapide sur place ?) | ||
| - | * Une attention particulière est portée à l’acoustique dans ces espaces. Création aussi d’ambiances sonores ? | ||
| - | * Un point d’interrogation : comment occuper les espaces vides ou ceux qui vont se remplir ? | ||
| {{:en:img_3227_1.jpg?200|}}{{:en:img_3228.jpg?200|}}{{:en:img_3229.jpg?200|}} | {{:en:img_3227_1.jpg?200|}}{{:en:img_3228.jpg?200|}}{{:en:img_3229.jpg?200|}} | ||
| | | ||
| - | ===== Bilan ===== | + | ===== Assessment ===== |
| - | ==== Points positifs ==== | + | ==== Positive points ==== |
| - | + | ||
| - | * Facilité d’appropriation des sujets grâce aux images | + | * Ease of appropriation of the subjects thanks to the images |
| - | * Capacité à se représenter l’espace rapidement | + | * Ability to represent the space quickly |
| - | * Dynamique rapidement enclenchée | + | * Dynamic quickly engaged |
| - | * Création d’une culture commune autour de l’espace | + | * Creating a common culture around space |
| {{ :en:img_3226.jpg?400 |}} | {{ :en:img_3226.jpg?400 |}} | ||
| Ligne 95: | Ligne 101: | ||
| {{ :en:capture_d_e_cran_2018-10-03_a_19.02.39.png?400 |}} | {{ :en:capture_d_e_cran_2018-10-03_a_19.02.39.png?400 |}} | ||
| - | ==== Points à améliorer ==== | + | ==== To be improved ==== |
| - | + | ||
| - | * Choix des images pouvant contraindre la créativité (imposer de se positionner par rapport à...) | + | * Choice of images that can constrain creativity (impose positioning with respect to ...) |
| - | * Parcours utilisateur trop difficile à établir (proposer un parcours utilisateur en amont à amender dans un temps aussi court ?) | + | * User course too difficult to establish (offer an upstream user path to amend in such a short time?) |
| - | * Intégrer à ces exercices la direction du patrimoine ? | + | * Incorporate building department & facilities into these exercises? |
| - | Globalement, on constate une réelle plus-value de l’illustration permettant de faciliter le processus de créativité, et de prendre position rapidement ou de questionner les aménagements. | + | Overall, there is a real added value of the illustration to facilitate the process of creativity, and to quickly take position or open questions on facilities. |
| {{ :en:img_3223.jpg?400 |}} | {{ :en:img_3223.jpg?400 |}} | ||
| - | ===== Suites à donner ===== | + | ===== Follow-up ===== |
| - | * Validation des complémentarités illustrations / design thinking. Développement de la méthodologie et d’atelier, voire développement de méthodologies sur les questions de créativité à partir d’images, d’illustrations. | + | * Validation of complementarities illustrations / design thinking. Development of the methodology and workshop, or even development of methodologies on the issues of creativity from images, illustrations. |
| - | * D’autres ateliers sont à prévoir sur le hub pour développer des outils visuels comme la photo et la facilitation graphique. Développement et validation de ces méthodologies dans le hub (novembre) et hors hub (Gijon ? Corse ?) | + | * Other workshops are planned on the hub to develop visual tools such as photo and graphic facilitation. Development and validation of these methodologies in the hub (November) and excluding hubs (Gijon? Corse?) |
| + | * Other workshop to develop a vision of the hub with architects ? | ||



