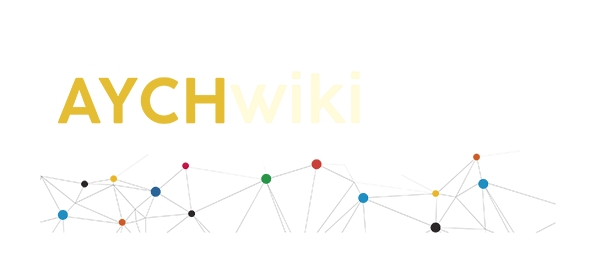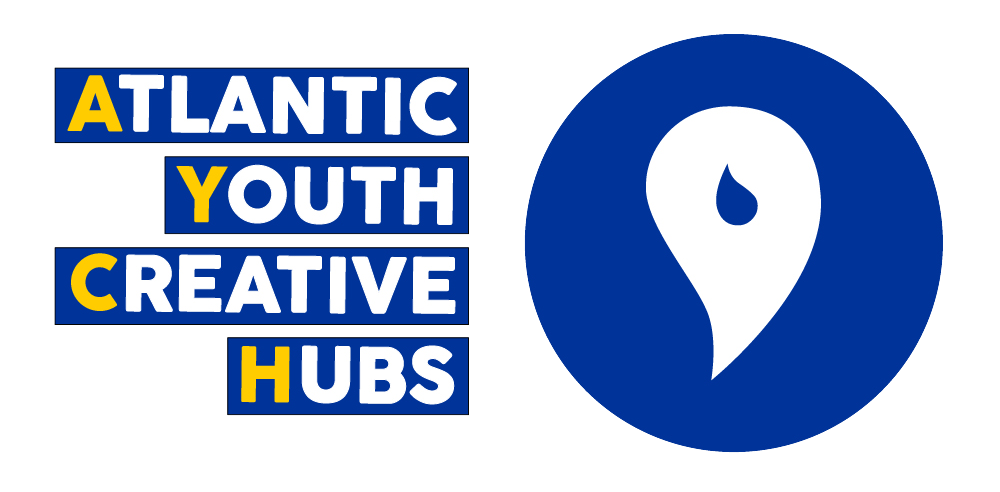Workshop _ La Pépinière
How to use graphical facilitation in a workshop dedicated to space
Context
Eurekatech, Technopole GrandAngoulême should host several companies by 2020. If the framework and architectural plan are clearly defined, the idea is to bring together current users, future users of the place (entrepreneurs, support staff) and executives and elected officials of Grand Angoulême.
Team
From L'Ecole de Design: Florent Orsoni, Nolwenn Rat, Rome Body From Grand Angoulême : Franck Giannelli, Christophe Thebault, Arnaud Lorant, Margaux Cailler, Sandrine Nuhain, Yannick Conseil, Marion Maurel, Jean Jacques Fournie, Hubert Vaudaux, Annabelle Robuchon, Amelie Chatelain. The specificity of this workshop is to work with a facilitator and work based on images: Olivier Balez
Objectives of the workshop
* Develop ideation around future interior spaces as part of the extension of the hub * Share ideas shared by different stakeholders * Present the design thinking methodology as developed around the AYCH project * Develop a methodology specific to the Angoulême hub around design and creativity with the questions of graphic facilitation and image: collaboration with an illustrator (Olivier Balez)
Methodology
The characteristic of this workshop is to work from images, on a short time (3h):
* Icebreaker : choice of an image that would represent the future place, his mind, or other images that would not represent the place. Creation of a first cartography of the values of the place.
* User journey : definition of a route and illustrations from persona defined upstream. Illustrations by pictograms made by Olivier.

Illustration of the user route by Olivier Balez
* Analysis of uses : definition of the principal uses - functions of the place
Discovery of the initial plan and the main places to define…
* Moodboard : Definition of spaces

Creation of moodboard (drawing boards) with the help of drawings (facilitated by Olivier Balez) or photos of trends.
Results of the workshop (ideas to share on other hubs?)
The work on personae made it possible to present two axes of development: Axis 1 (Group 1): A landmark of the city that allows to show the know-how and networks, symbol of the attractiveness of the city : * Work on the outdoor area (open showroom), rest area, fitness trail * The building is visible from the road (hydrogen balloon?). A general work on mapping and signage (on the ground?) * Main staircase: mark the identity of the place, the entrance by an original signage * Welcome desk: an interactive map allows to visualize the networks of the city, a wall of ideas allows to share initiatives * The stairs down to the garden is also a balcony that allows to organize presentations * The whole must evoke the image industry and the media * The place is a transparent showroom, a friendly open space
Axis 2, Group 2: an open place (no specialization of spaces) with a strong identity * The connection between the old and the new building must be real and signaled (a space with a signage game, mapping?): The gesture between the two buildings must be strong (interactive map of places, resources of Grand Angoulême (easily modifiable?) * An open space that must be easily adaptable according to the activities (fluctuating) of the companies. Predict different configurations of spaces * The reception is at the center rather than at the entrance (which guidance to reception, what autonomy in the absence of the person in charge of the reception? * Signage is dynamic, can be easily changed * Avoid partitioning or space separations: a 3D printer can be installed in the relaxation area * The showroom is throughout the walk in the building: cabinet of curiosities? projections? * Tisannery, etc. is a living space (fast food on the spot?) * Special attention is given to acoustics in these spaces. Creation of sound environments? * A question : how to occupy empty spaces or those that will be filled up later?
Assessment
Positive points
* Ease of appropriation of the subjects thanks to the images * Ability to represent the space quickly * Dynamic quickly engaged * Creating a common culture around space
To be improved
* Choice of images that can constrain creativity (impose positioning with respect to …) * User course too difficult to establish (offer an upstream user path to amend in such a short time?) * Incorporate building department & facilities into these exercises?
Overall, there is a real added value of the illustration to facilitate the process of creativity, and to quickly take position or open questions on facilities.
Follow-up
* Validation of complementarities illustrations / design thinking. Development of the methodology and workshop, or even development of methodologies on the issues of creativity from images, illustrations. * Other workshops are planned on the hub to develop visual tools such as photo and graphic facilitation. Development and validation of these methodologies in the hub (November) and excluding hubs (Gijon? Corse?)
- Other workshop to develop a vision of the hub with architects ?















